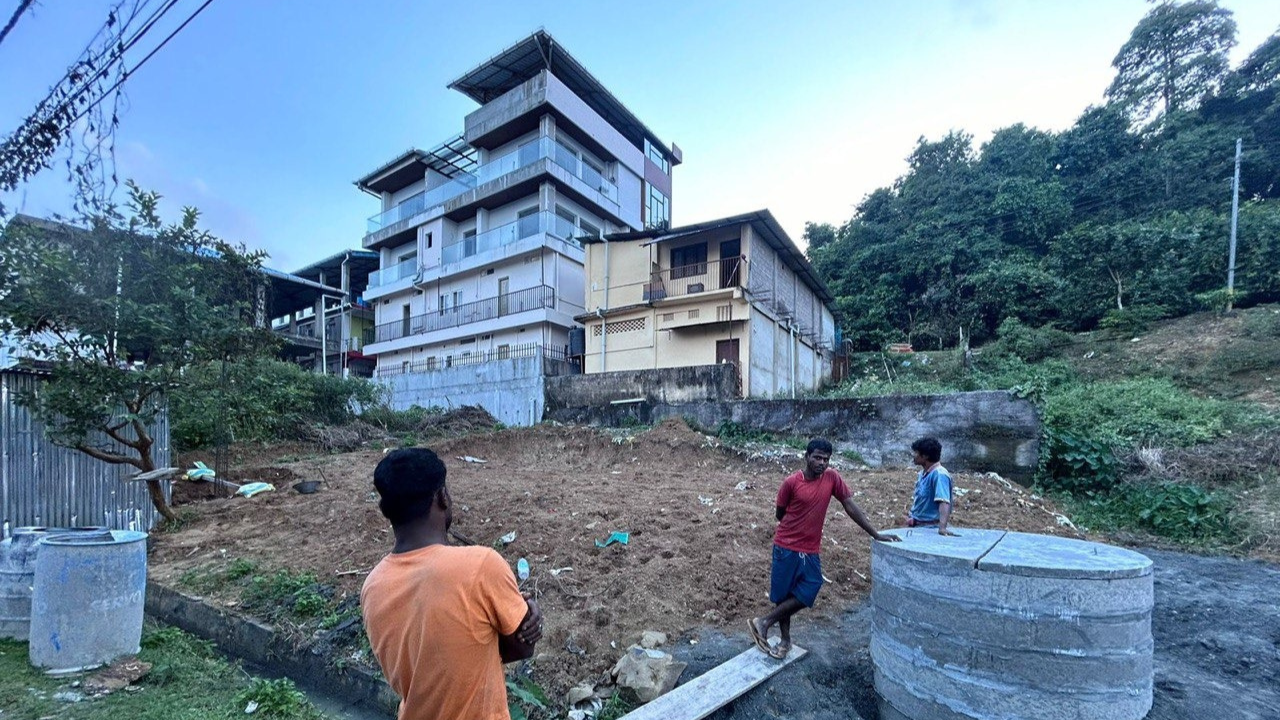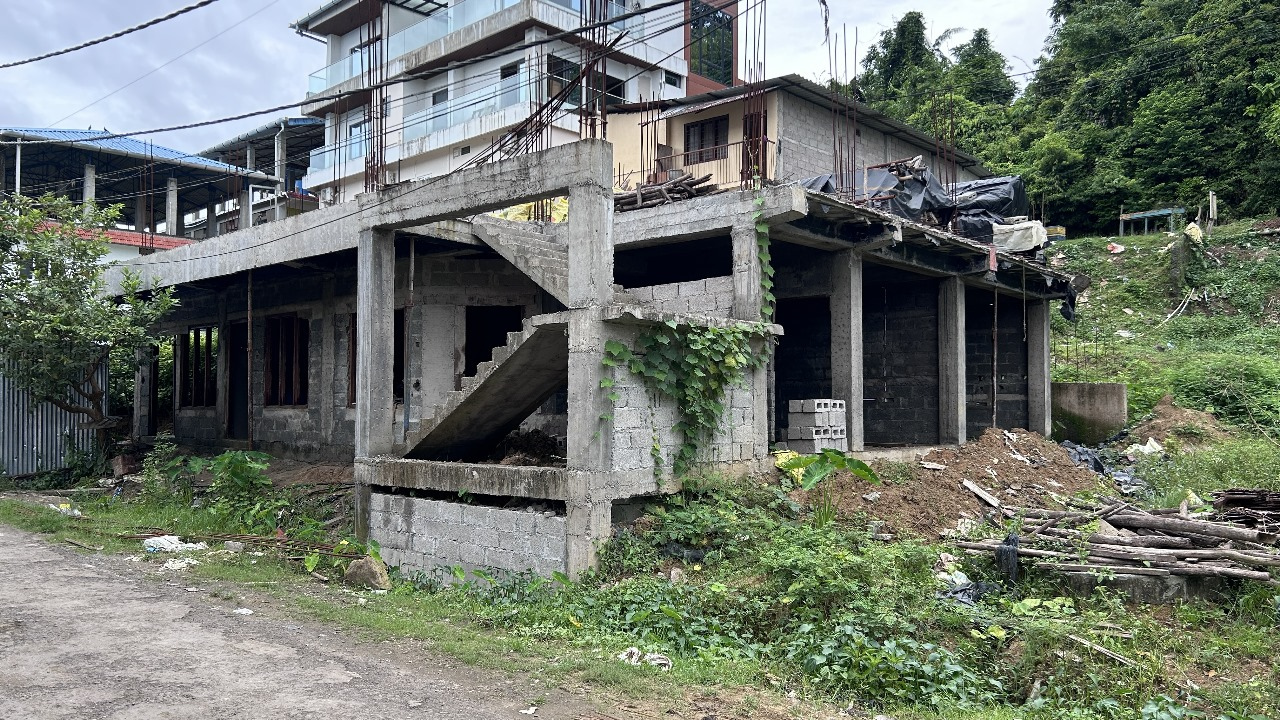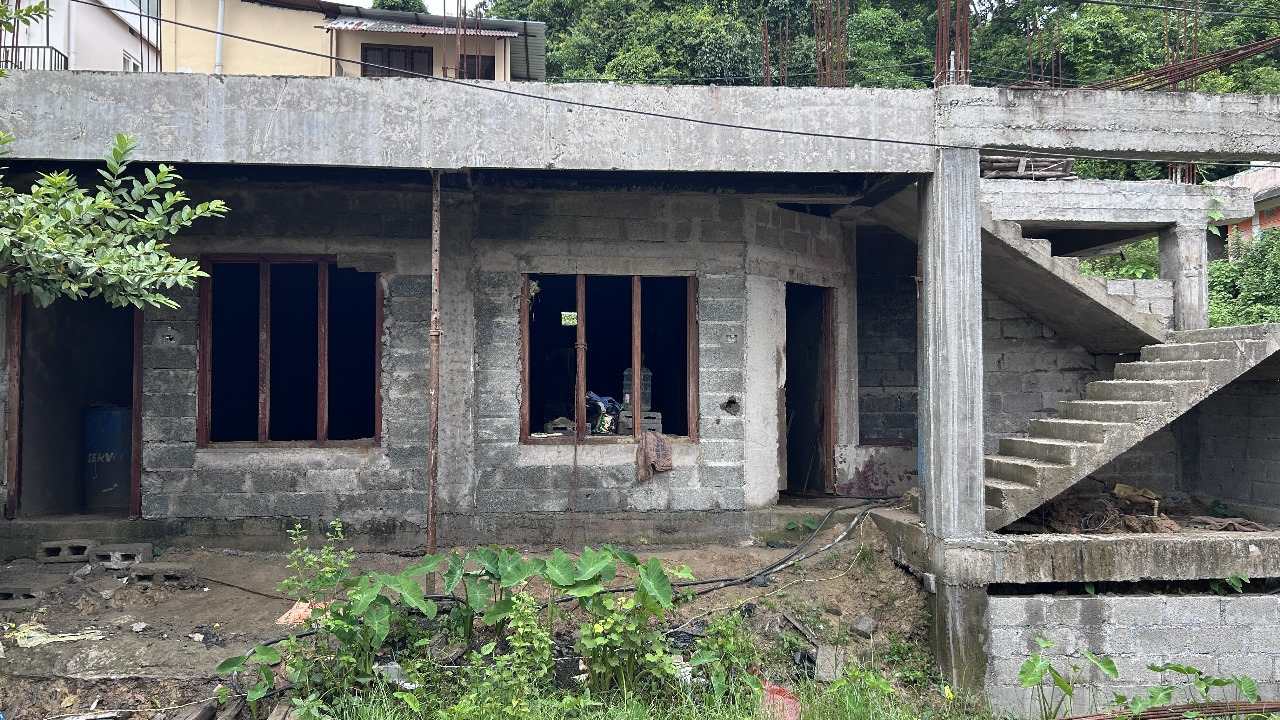ANDAMAN SHORES II
[Homestay]
Project Brief
“Andaman Shores II” is a homestay located in Port Blair, Andaman and Nicobar Islands, designed to offer guests a comfortable and memorable stay amidst the serene beauty of the region. As a part of our team’s first project, we were tasked with space planning and 3D visualization to create a harmonious and functional design. The project is currently ongoing, with continuous refinements being made to ensure the final design meets the client’s expectations and enhances the guest experience.
For the space planning, we were provided with a column layout and worked on designing two 2 BHK units within a 163 square meter area. Our focus was on optimizing the layout to create spacious and functional interiors. Each unit features two bedrooms, a living room, a kitchen, and bathrooms, designed to enhance comfort and privacy while maintaining a seamless flow between spaces. We aimed to create open and airy interiors that reflect the relaxed and inviting atmosphere of a homestay, ensuring guests feel at ease during their stay.
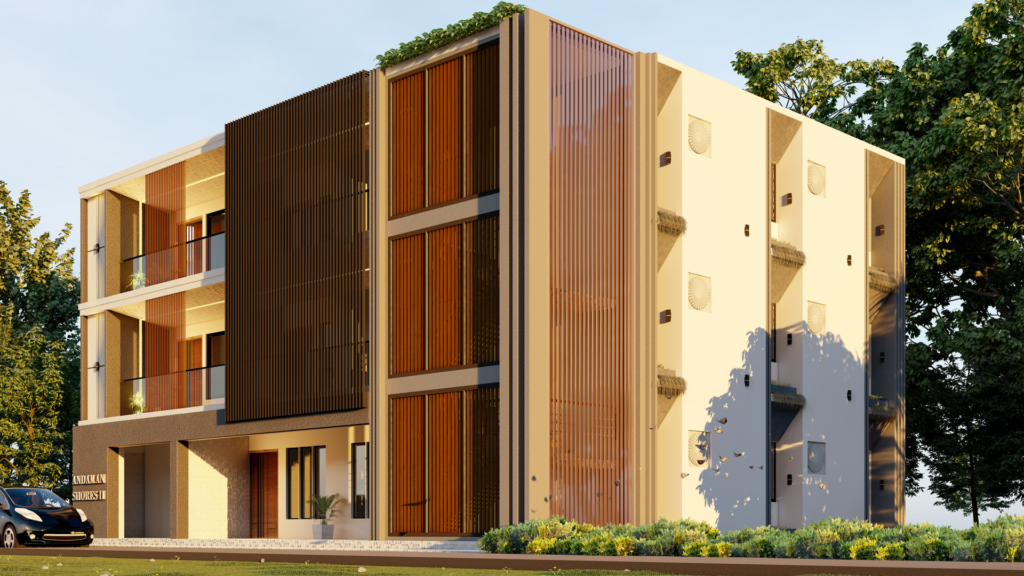
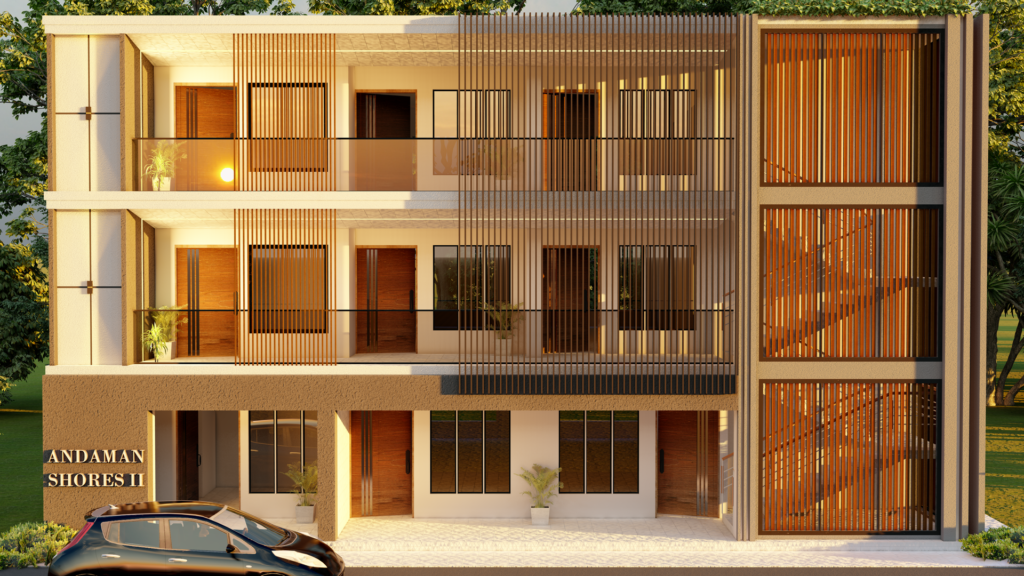
On the facade, our team explored a creative play of elements to craft an exterior that is both aesthetically pleasing and contextually appropriate. We used a combination of natural materials like wood and stone to integrate the building with its tropical surroundings. To add visual interest, we incorporated vertical and horizontal elements, such as louvers and screens, which also provide functional benefits like shading and ventilation. The facade design features a mix of textures and patterns, creating depth and a dynamic visual appeal. This thoughtful interplay of materials and forms not only enhances the building’s aesthetic but also improves its environmental performance, making it a sustainable and attractive addition to Port Blair.

