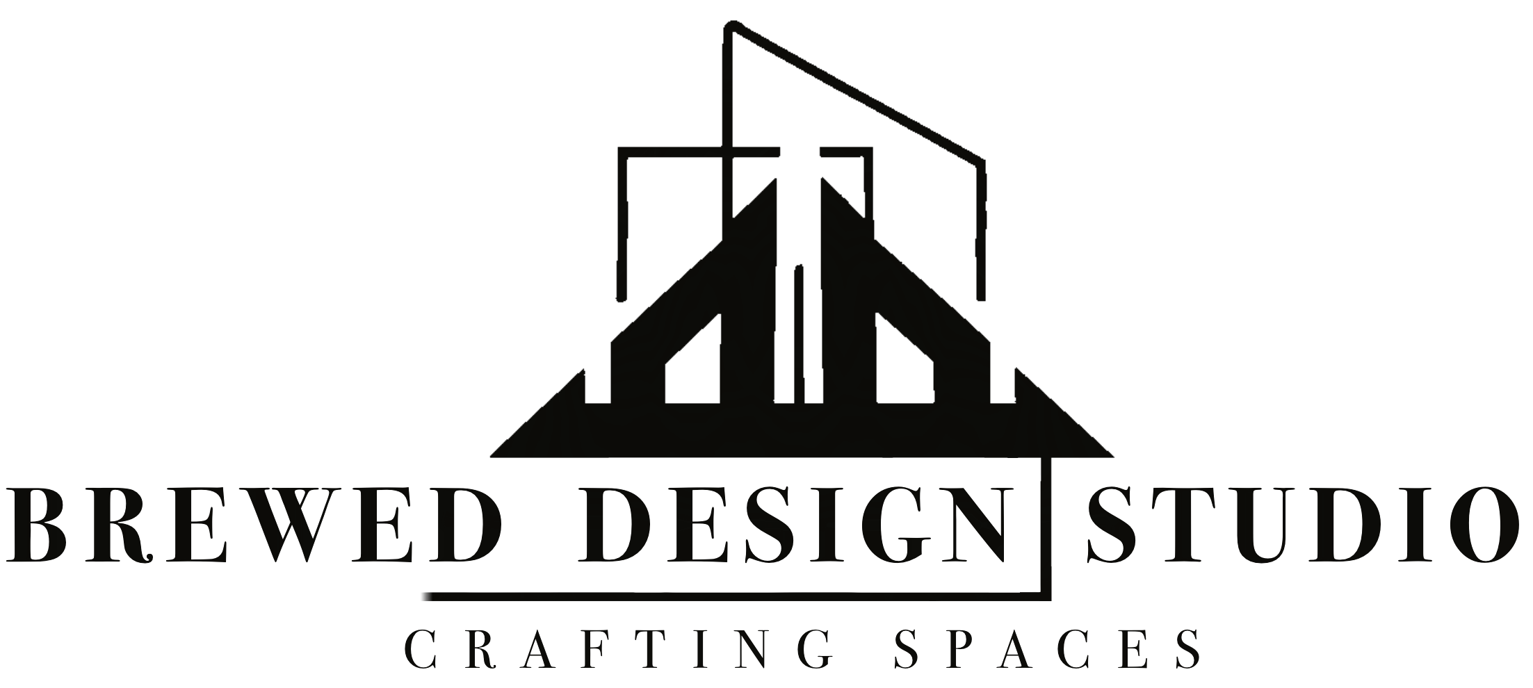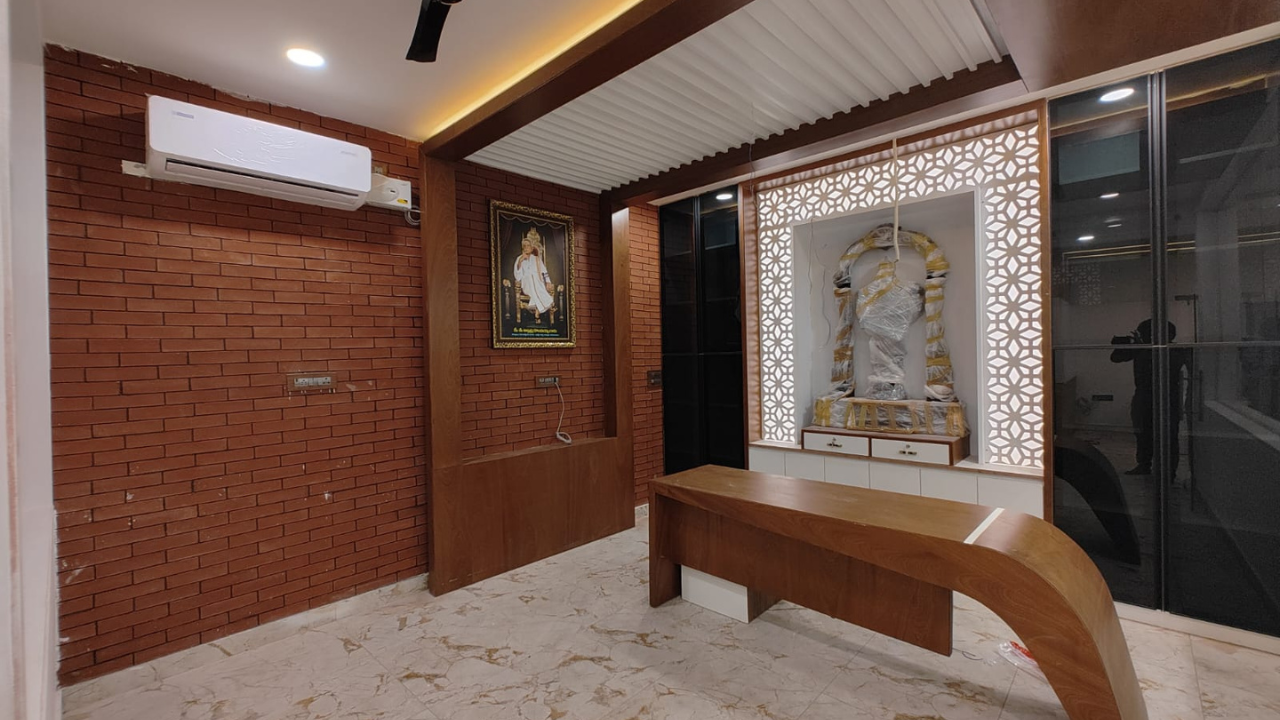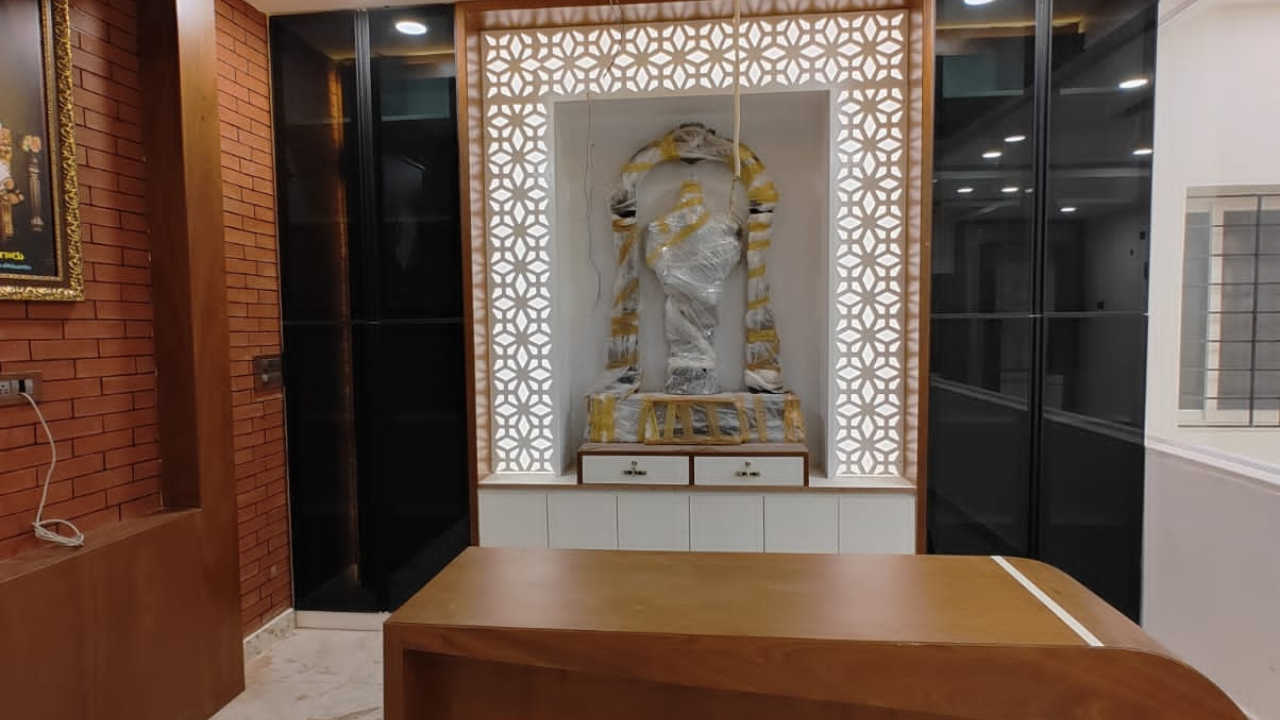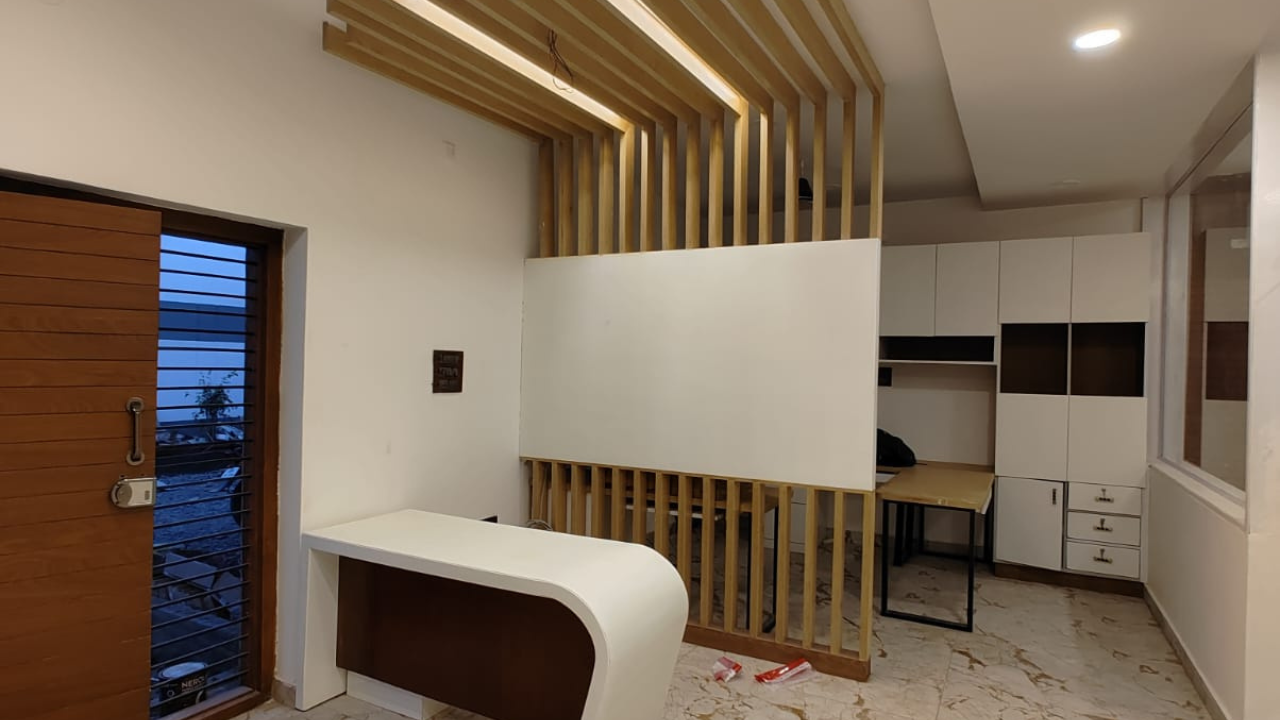AK TRADERS
[Director’s Cabin]
Project Brief
“AK Traders” is a commercial office space located in Andhra, designed to create a professional and efficient working environment. As part of our team’s project, we focused on both office space planning and 3D visualization to deliver a functional and aesthetically pleasing workspace.
For the office space planning, we carefully considered the layout to optimize the use of space and enhance workflow efficiency. The design included the strategic placement of workstations, meeting rooms, and common areas to facilitate smooth operations and collaboration. We paid close attention to ergonomics and the overall flow within the office, ensuring that the workspace supports both individual and team productivity.
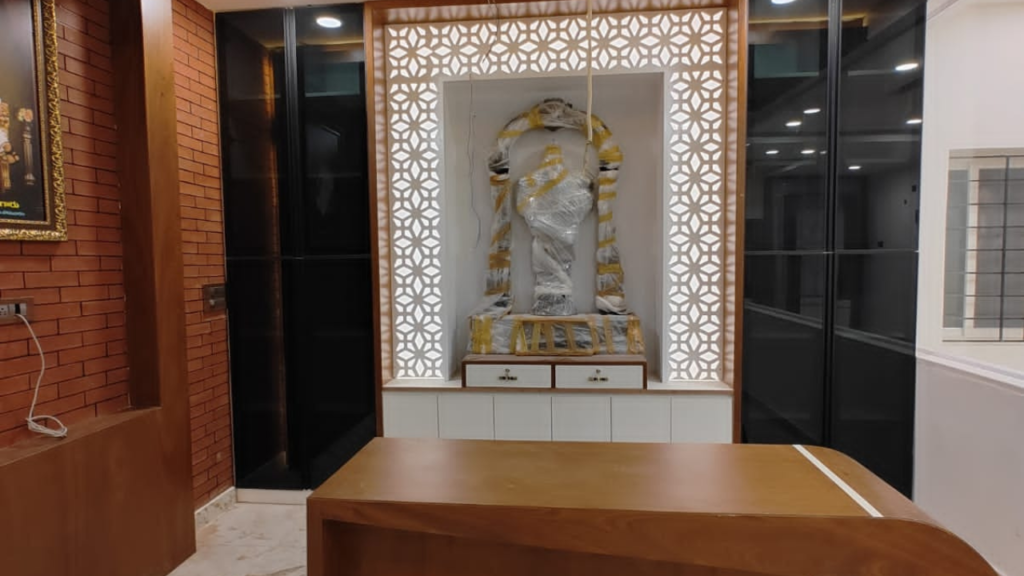
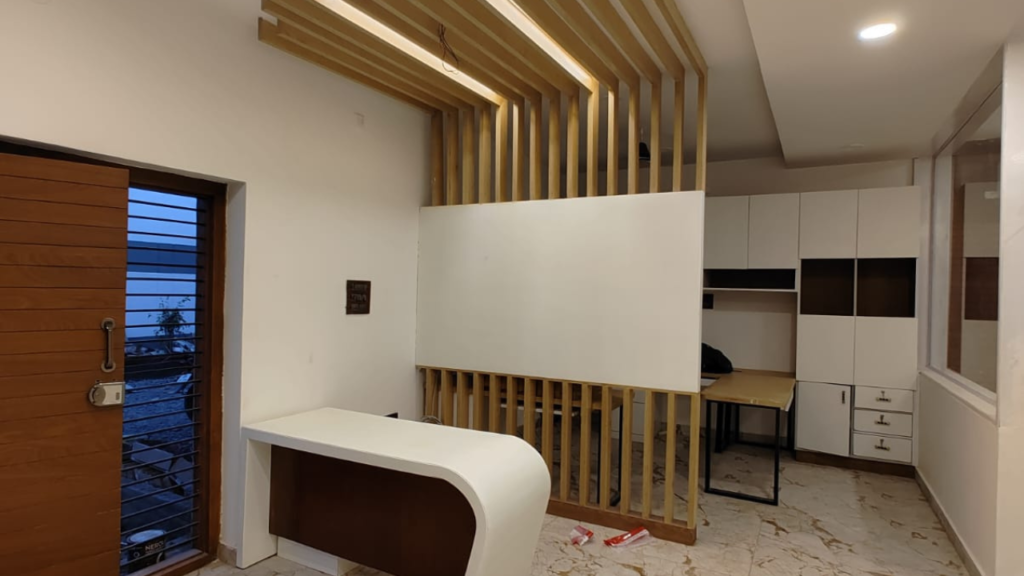
One of the key features of the project was the design of the director’s cabin. For this, our team utilized 3D visualization to create an elegant and functional interior. The director’s cabin was designed to reflect a professional and sophisticated ambiance, with a focus on comfort and privacy. We incorporated high-quality materials and finishes, along with custom furnishings and a well-planned layout that enhances both the aesthetics and functionality of the space. The 3D visualizations provided a detailed preview of the final design, allowing us to refine the elements and ensure they met the client’s expectations before implementation.
Overall, the “AK Traders” project aimed to deliver a commercial office space that balances practicality with a high standard of design, creating an effective and inspiring environment for its occupants.
